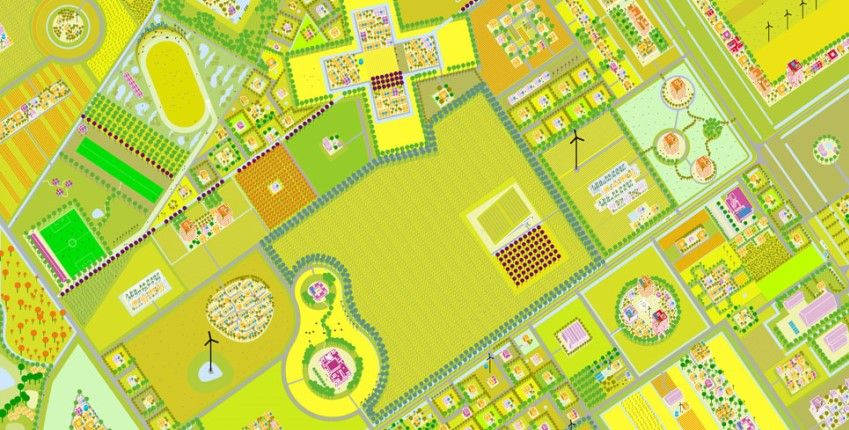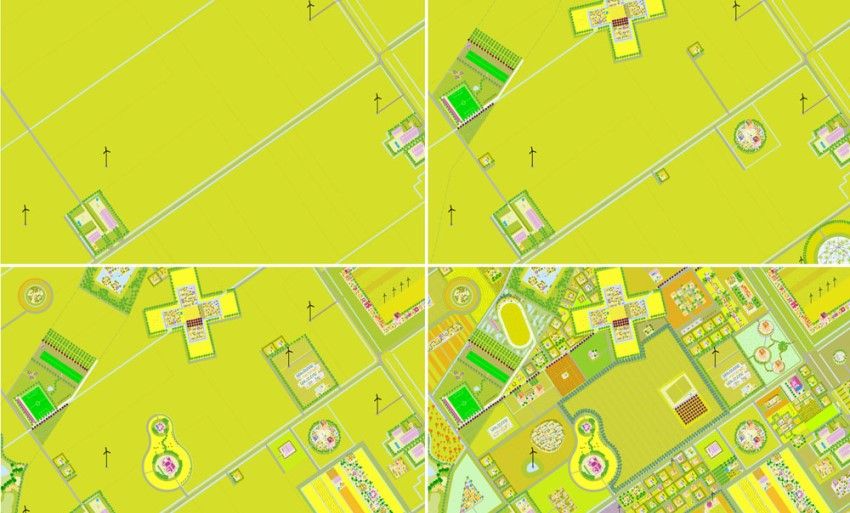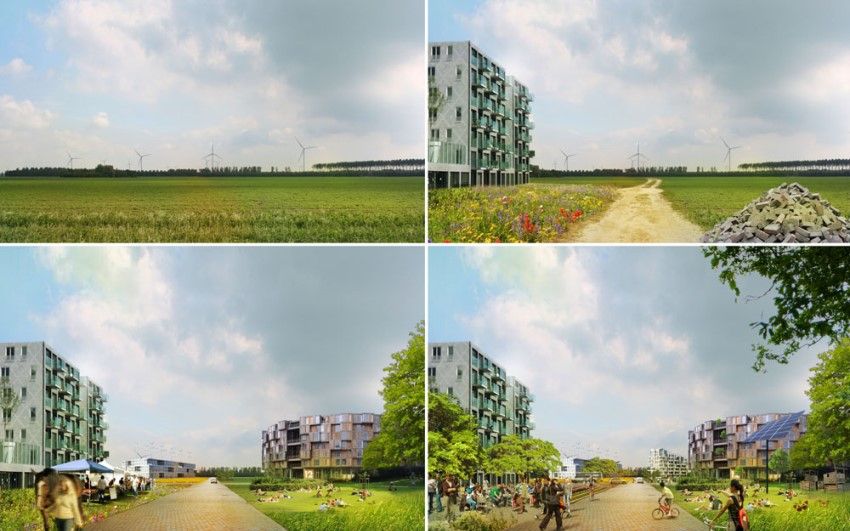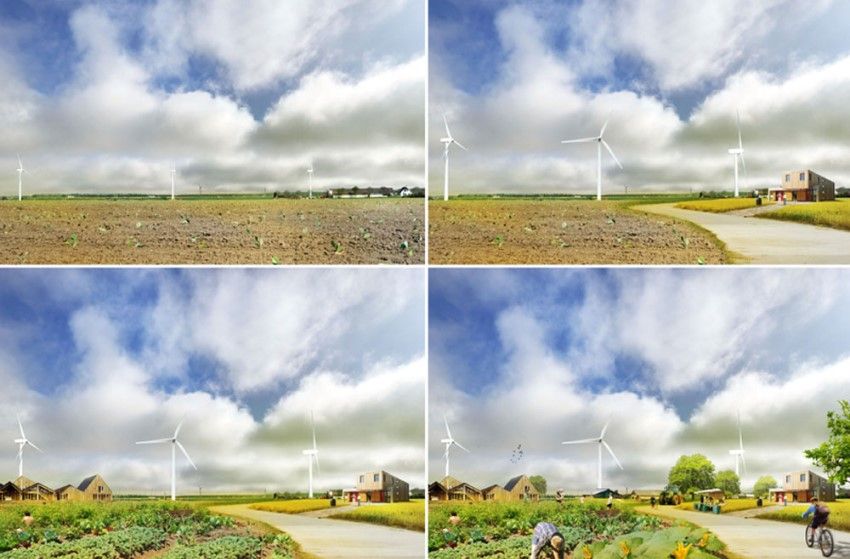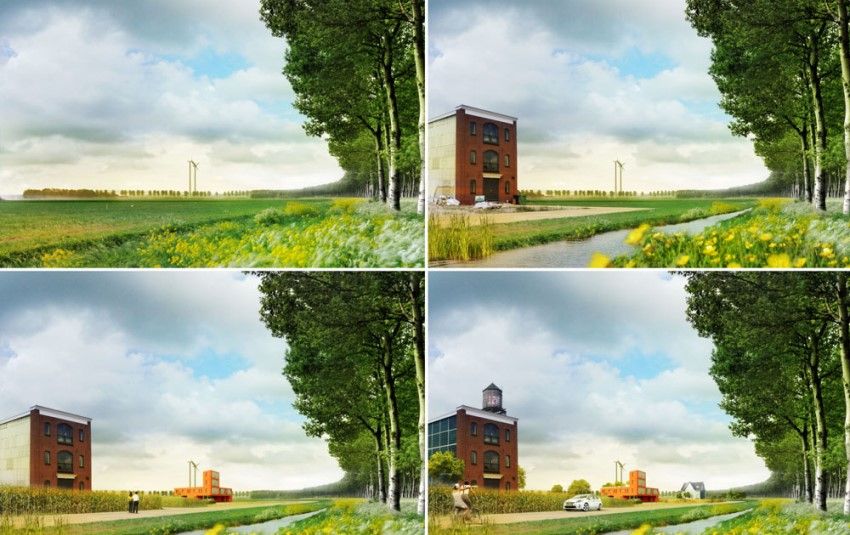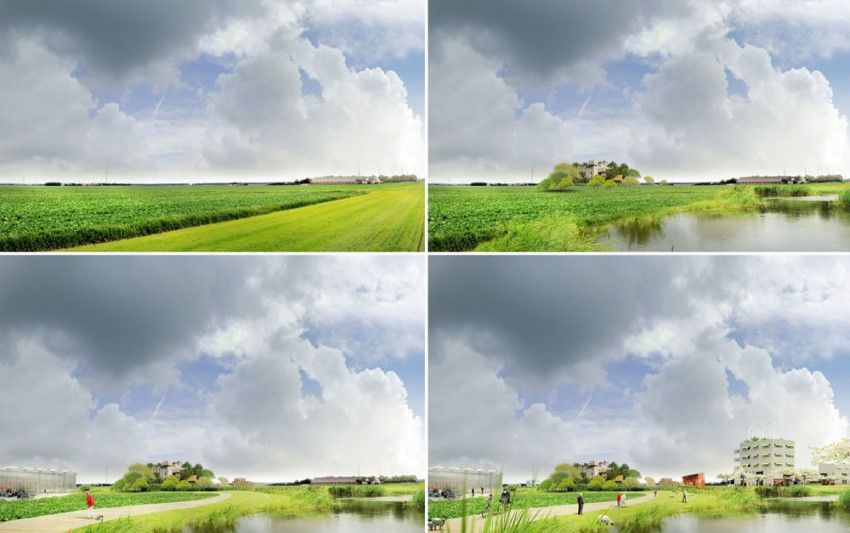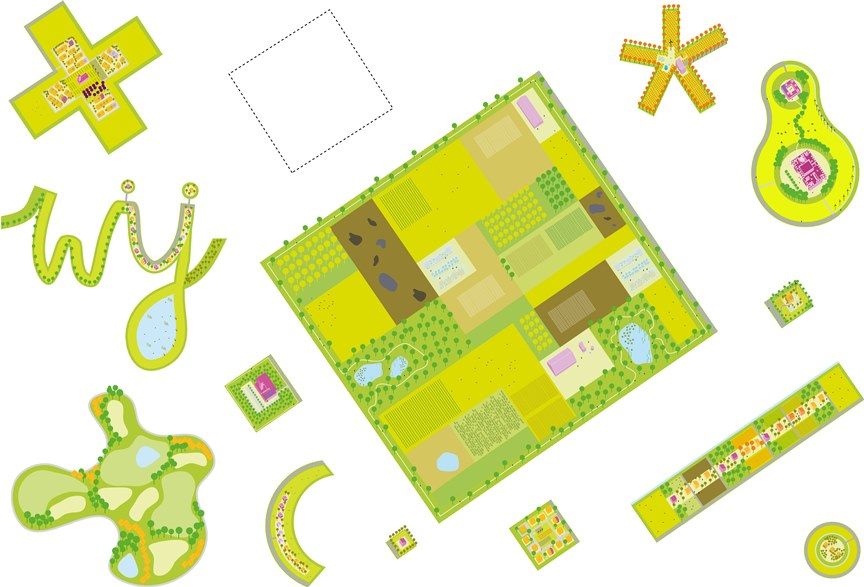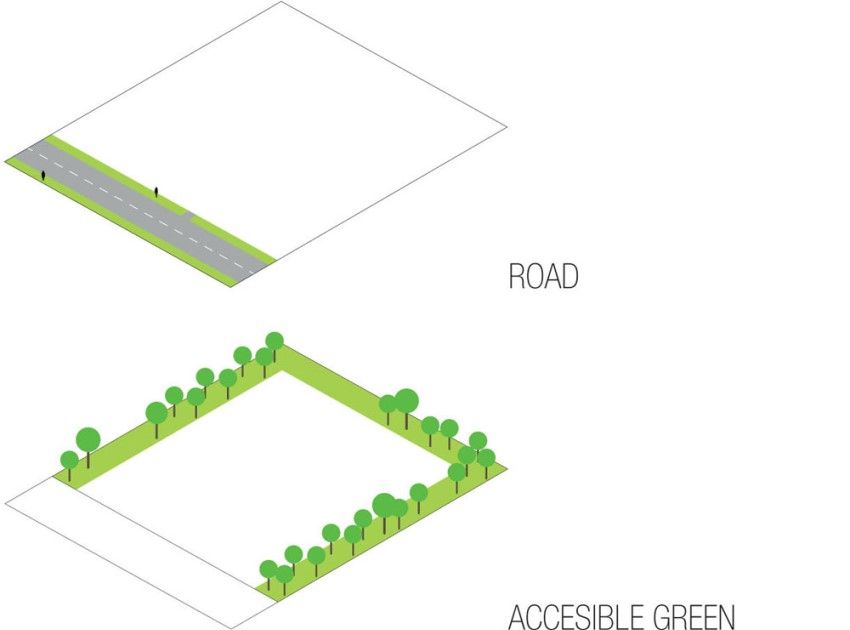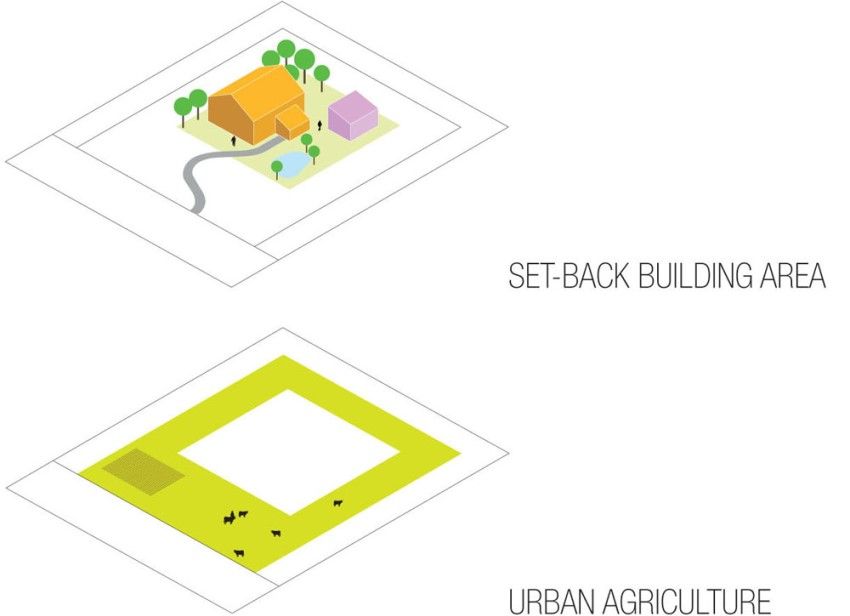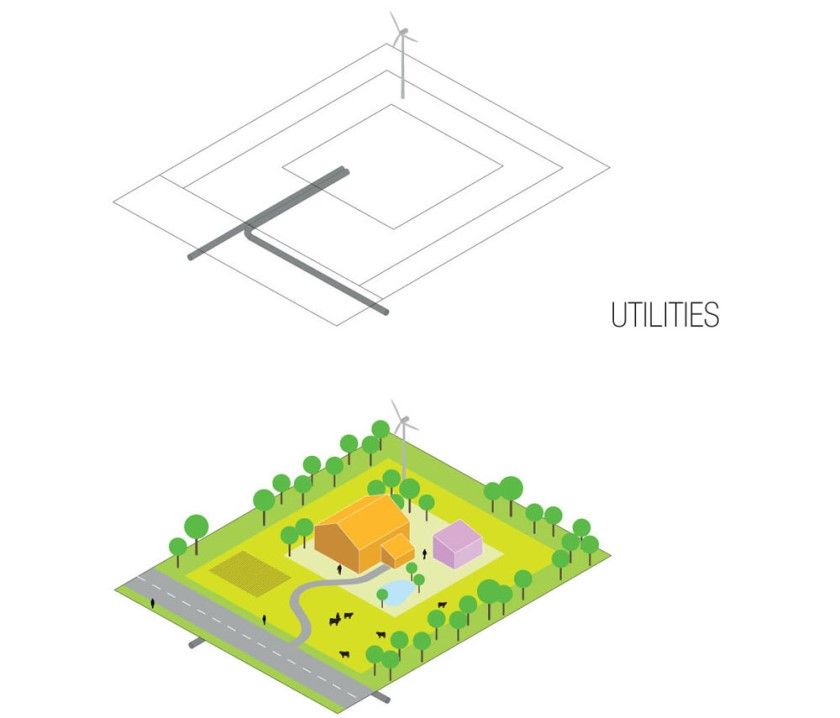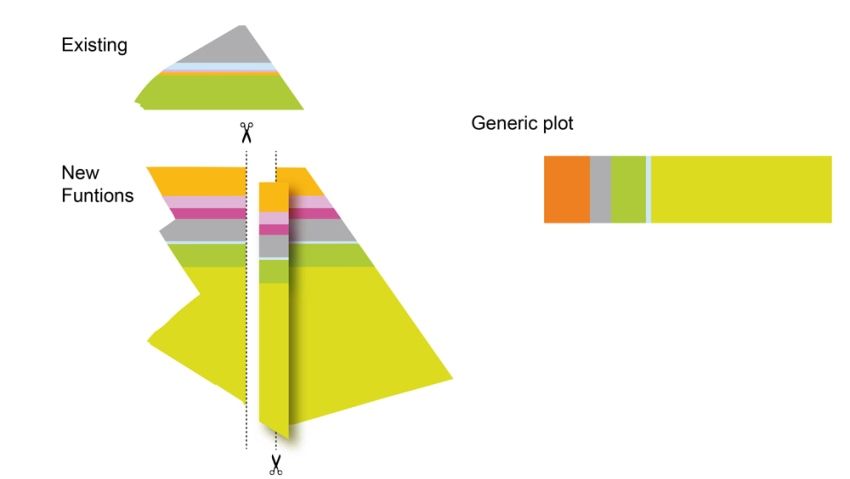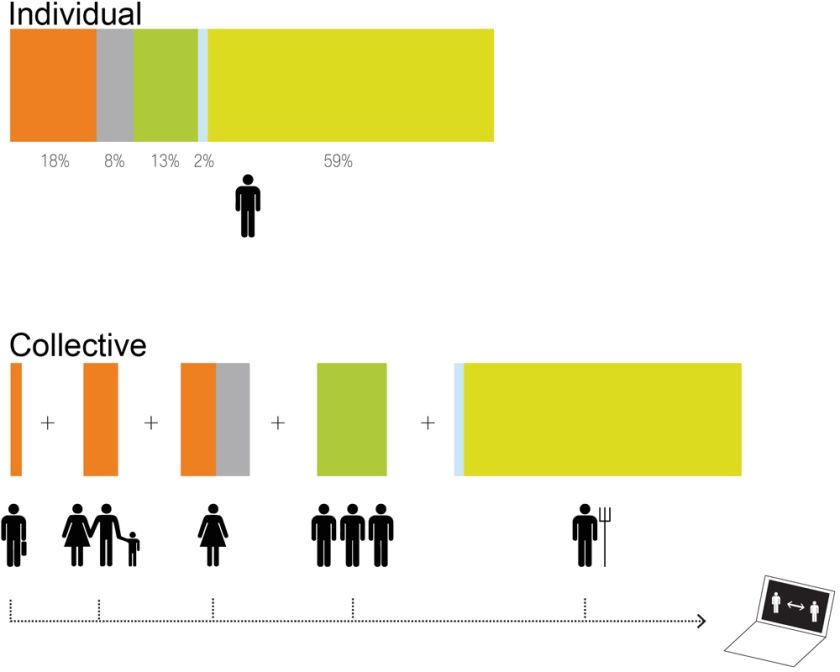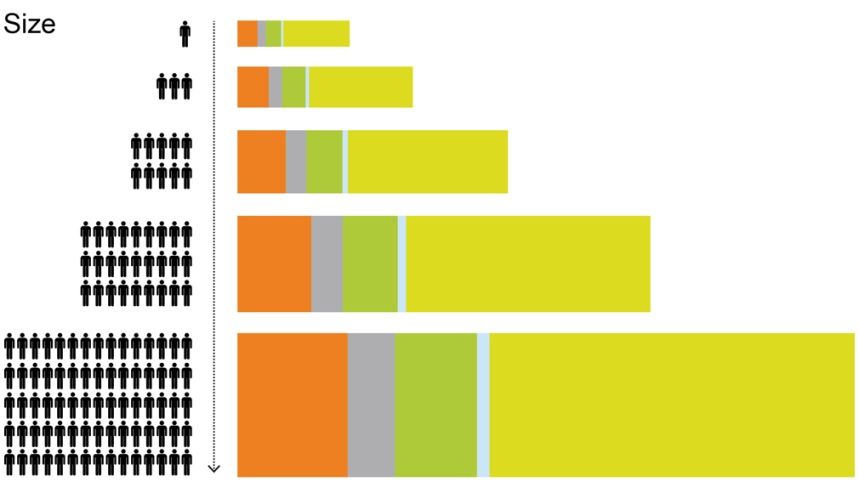21 July 2016
The Joy of Dwelling
Almere Oosterwold: Making Room in the City for Individual Aspirations
Almere Oosterwold: Making Room in the City for Individual Aspirations
Between 1959 and 1968 the greatest land reclamation project of all time brought into existence the Netherlands’ youngest province, Flevoland. It was here, 35 kilometers from Amsterdam, that in 1976 the city of Almere was founded.
Almere boasts Europe’s fastest growth rate: in 2014 it had reached a population of 197,000 inhabitants, with an average influx of 3,500 people a year. The surrounding polycentric metropolitan area of Randstad with its seventeen cities interconnected by road, rail and river networks, has become home to 16,500 companies, drawn by the efficient mobility provided by this veritable metropolitan system.
In 2007 Almere’s city council, in collaboration with the Dutch government, established the goal of expanding the population of the small city to 350,000 by 2030. There are currently three districts under construction, including the planned quarter of Oosterwold. A case-study for the “Green Guarantee”, this development aims to achieve sustainable objectives by allocating 50% of its surface area to urban agriculture.
The architectural firm MVRDV, the city of Almere and RVOB (Central Government Real Estate Agency) are the co-authors of an innovative planning model underway since 2004 in a 4,300-hectare area of Oosterwold. 15,000 new homes are planned in an area comprised of 59% urban agriculture, 18% buildings, 13% public green space, 8% roadways and 2% water. Citizen-based food production will improve the city’s sustainability profile and maintain the agricultural quality of the area. In the urban planning process the role of the central government is limited to the formulation of guidelines and supervision of the plans through an inter-city structure led by a facilitator, the Area Director, whose job it is to represent the government in meetings with promotors, to provide information and issue licenses for building construction and to enable contact between developers and land-owners. Similarly it helps bring together networks of developers, for example to stimulate joint efforts in sectors such as energy.
The simple rules on which Oosterwold’s urban strategy are based have to date produced a wide range of private and public initiatives. By ensuring the attention of policy makers, the program has helped spur individual citizens’ dreams and led to a participatory mix unprecedented in recent history. In this way, residents have brought into being neighborhoods of low-density structures, green areas, and innovative facilities for learning, well-being, culture and sports. The result is a rich variety of workplaces and residences and improved living standards for all.
Credits of the project:
Project information
Name: Almere Oosterwold, NL
Year of design: April 2011 - ongoing
Sketch Design: Development strategy
Start execution: 2016
Status: Ongoing
Client: Werkmaatschappij Almere Oosterwold / Municipality of Almere
Size: 4.300 ha
Program: 15.000 dwellings, 26.000 jobs, 135 ha business, 200.000 m2 bvo offices, facilities, 400 ha new landscape

